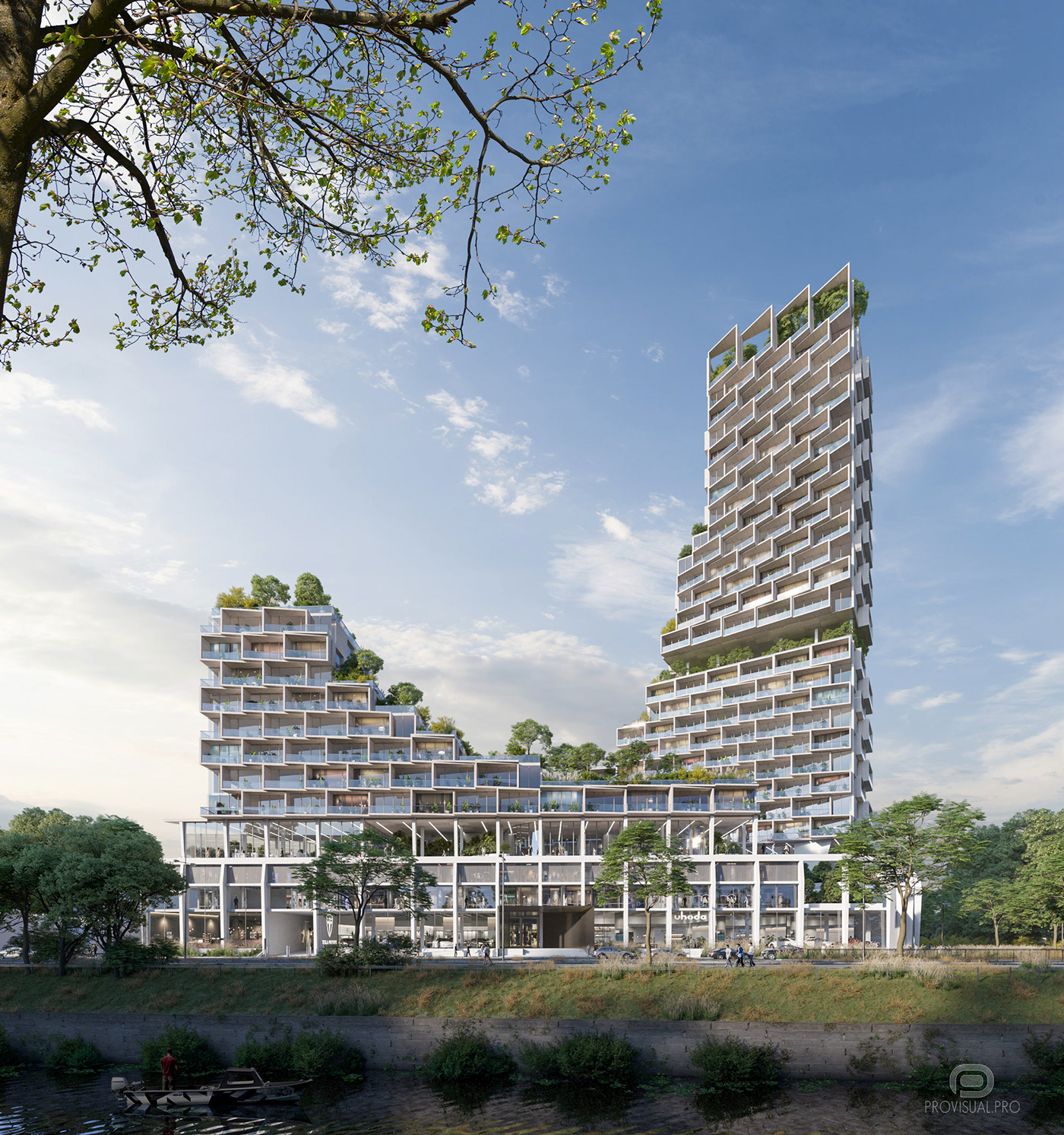LIEGE COMP
Architecture | A2M
Location | Liege, Belgium
Year | 09.2021
Soft | 3ds Max, Corona renderer, Adobe Photoshop CC, Itoo Forest Pack
Location | Liege, Belgium
Year | 09.2021
Soft | 3ds Max, Corona renderer, Adobe Photoshop CC, Itoo Forest Pack
Liege Comp is a competitive architectural project for the construction of a new multifunctional building in Liege, Belgium.
As conceived by the architects, the building will have retail and residential space. At level 0 there will be retail space, at level +1 stores and mezzanine. Higher than these levels there will be residential apartments, as well as a rooftop common bar and chill out zone.
The visualization of the architectural project was made for the Belgian architectural bureau A2M.
Enjoy the view!









